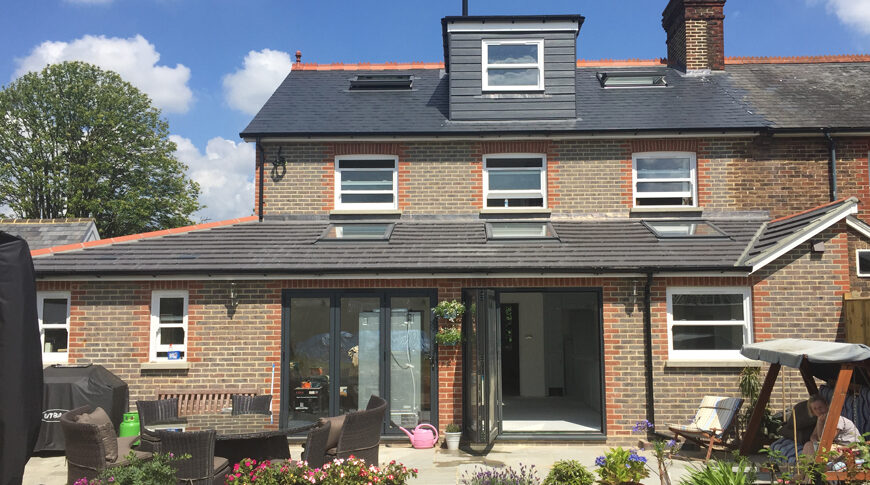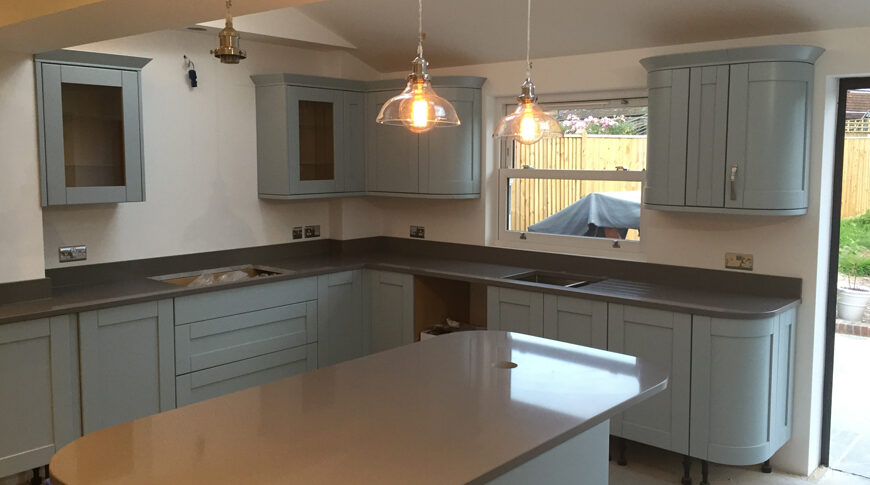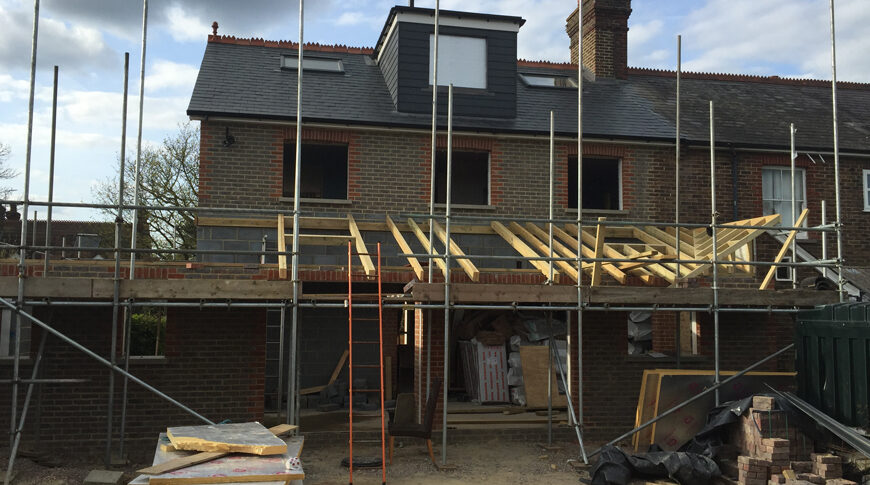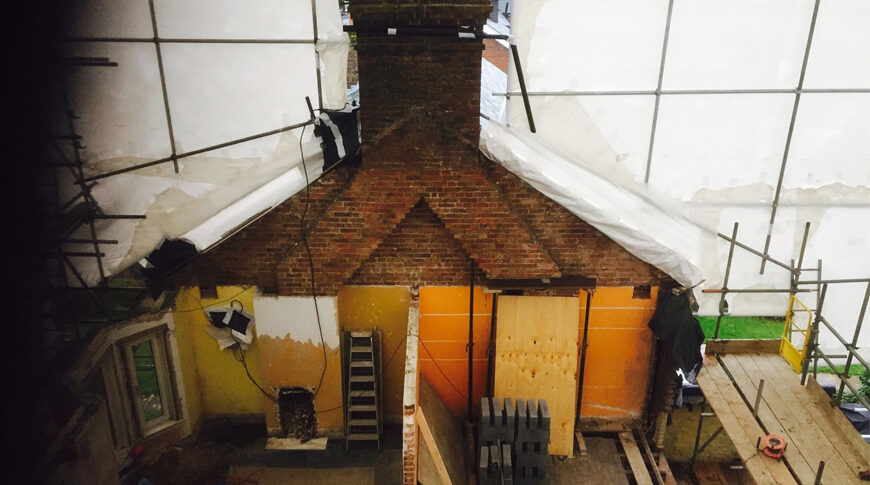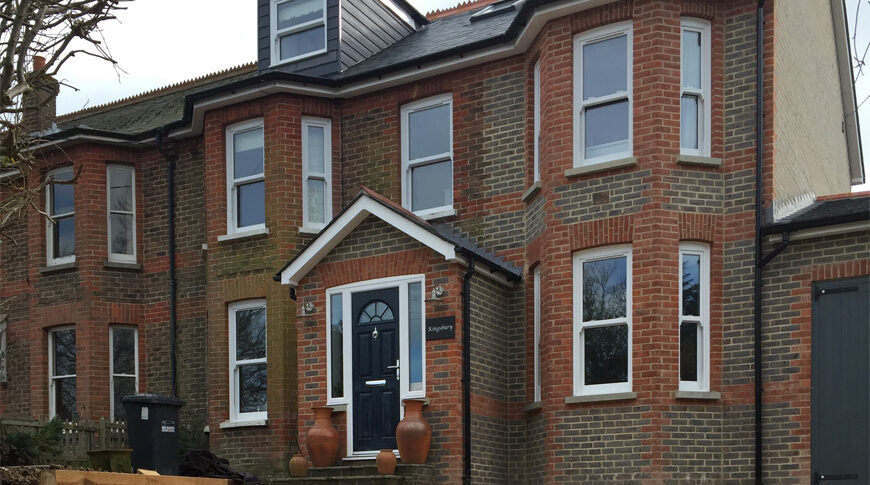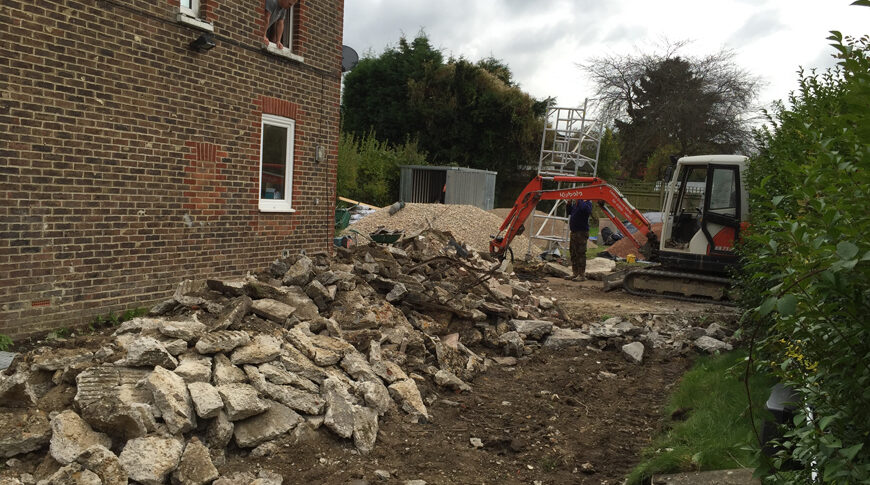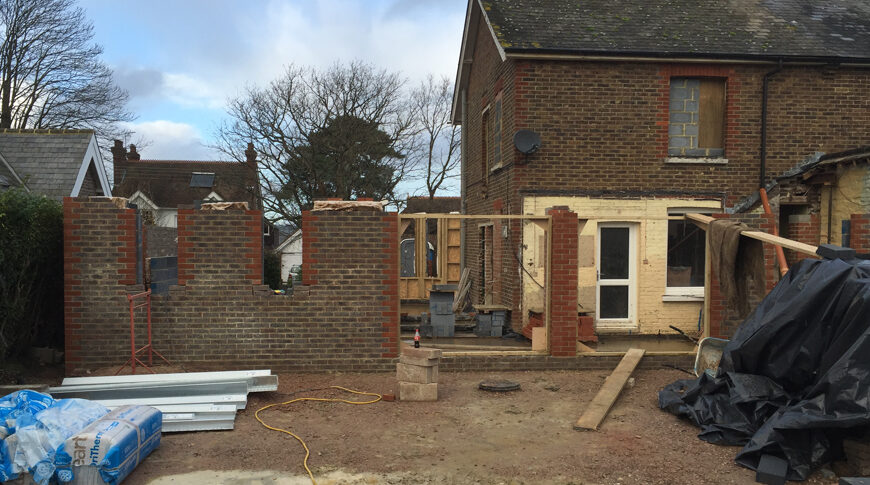The renovation, refurbishment and extension of a derelict Victorian semi detached property that had been empty for over two years.
The owners ambitious plans included extending to the side and rear of the property as well as a substantial conversion of the loft space to provide tow further double bedrooms and a bathroom.
On completion this once neglected property is now fully restored over three floors and boasts five double bedrooms, three bathrooms, two large lounge/family rooms, office, utility room, garage and a fantastic kitchen breakfast room with bi-fold doors that open onto the patio and south facing garden.

