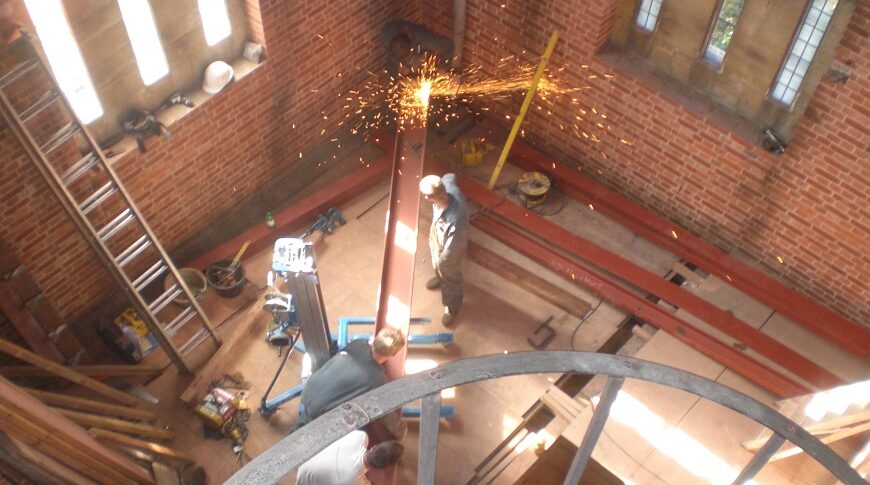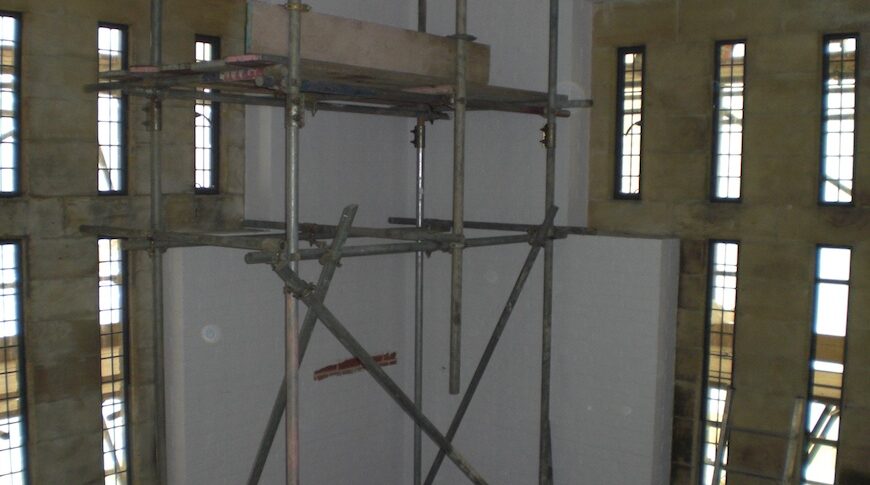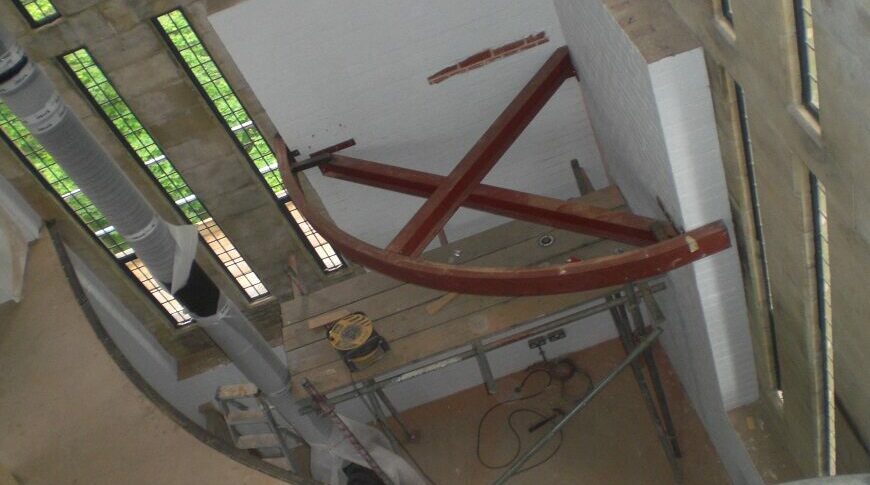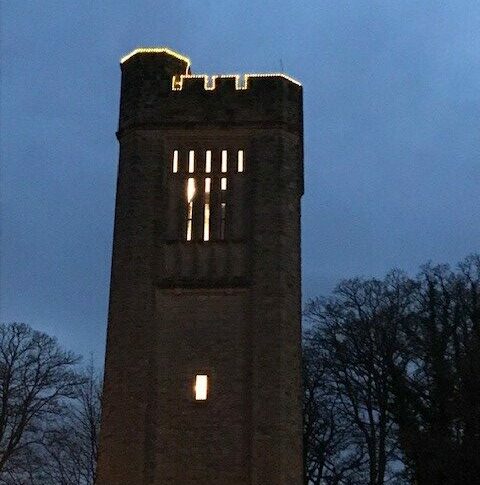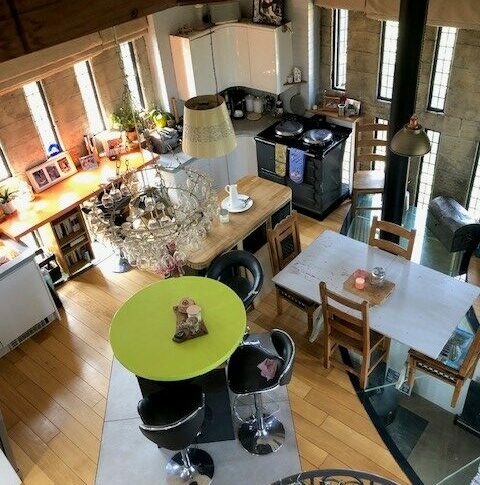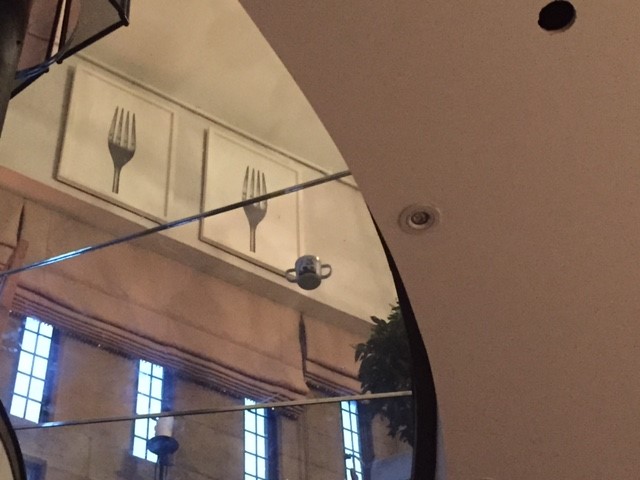Sackville Water Tower is a Grade II Listed building and was constructed in 1914 by W. Vaux-Graham who was an engineer to the Water Board. The Tower was granted planning listed building consent for conversion into a single residential dwelling. The square tower has angled turrets and one circular stair turret to the top floor which provided access around the tank up on to the roof level.
The tower now consists of seven floors, with a reception room on the ground floor and a playroom on the first floor and bedrooms on the second, third and fourth floors. Floors five and six provide a spacious living room and a large kitchen/dining area. The existing internal walls have been left as painted brickwork in order to retain the building’s character and the existing spiral staircase has been retained and reused.

